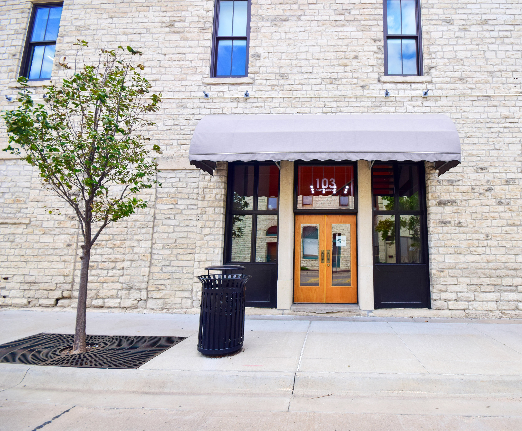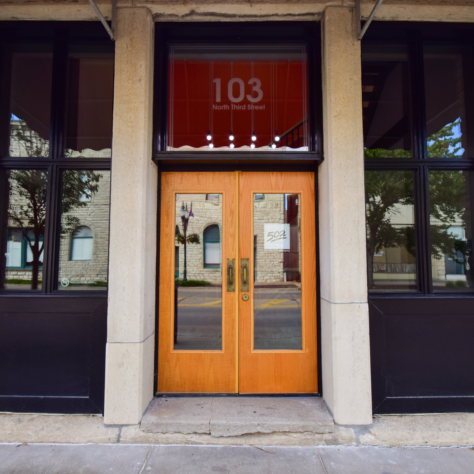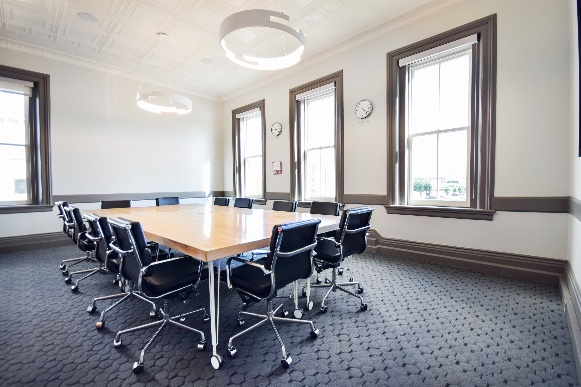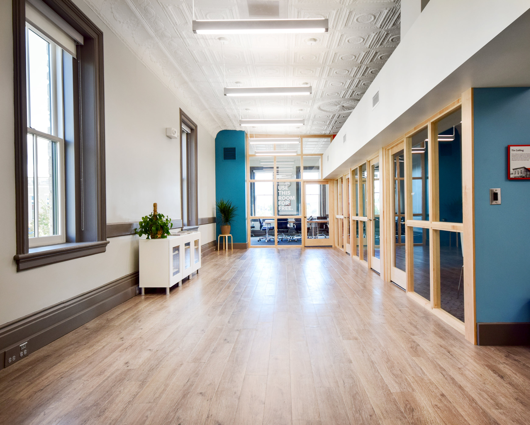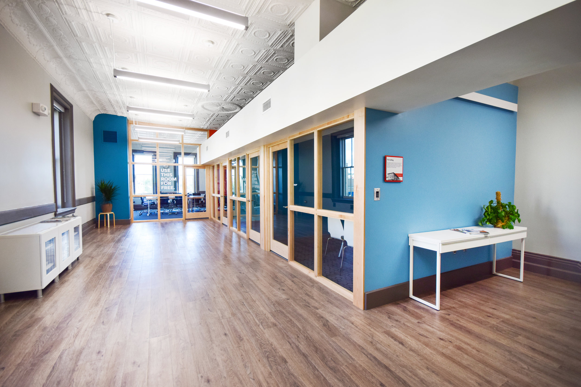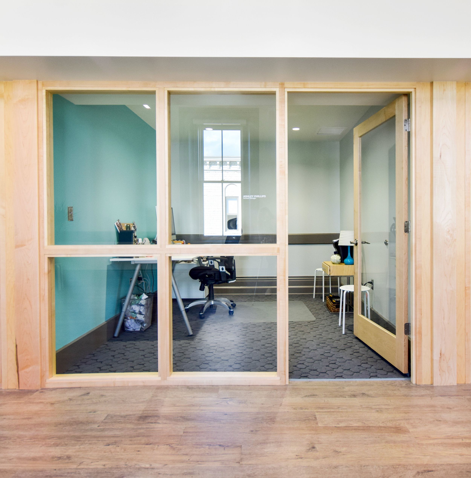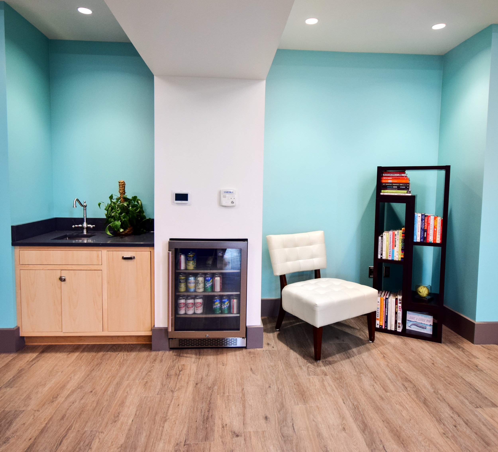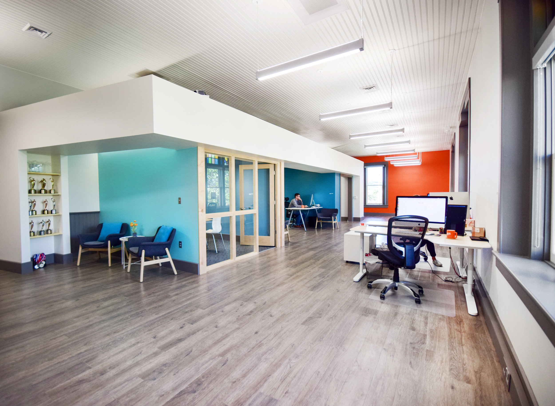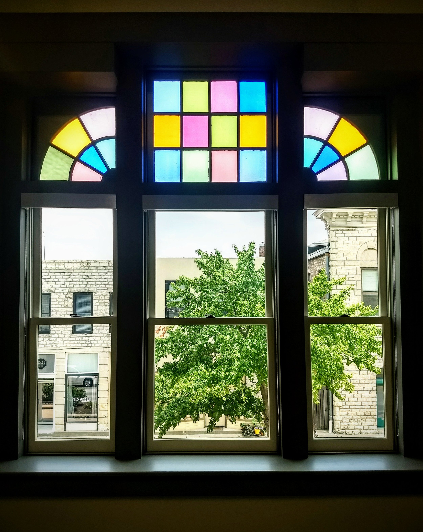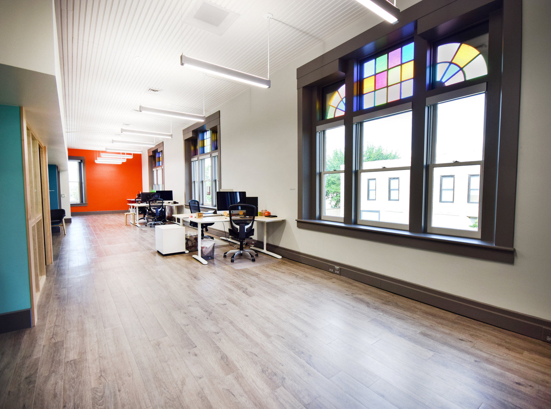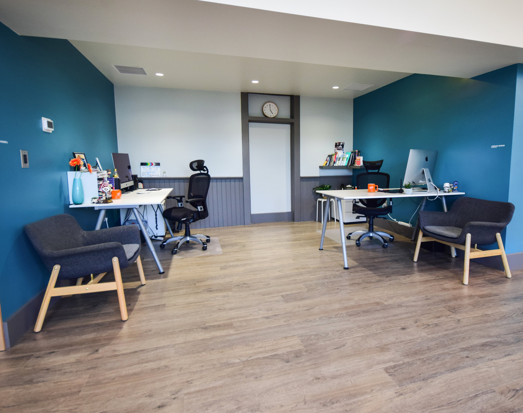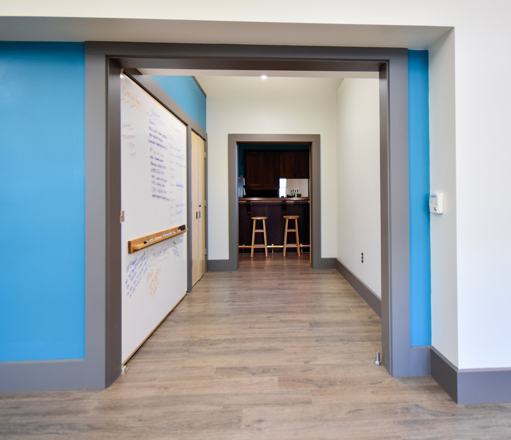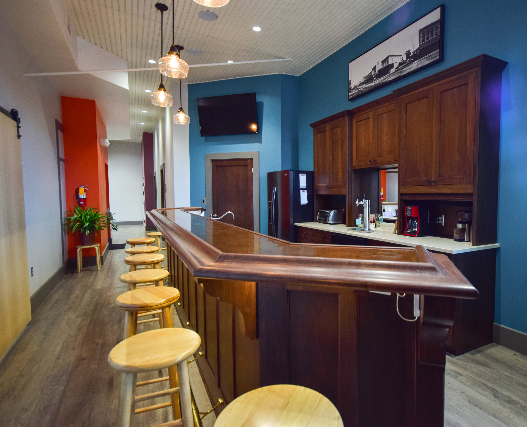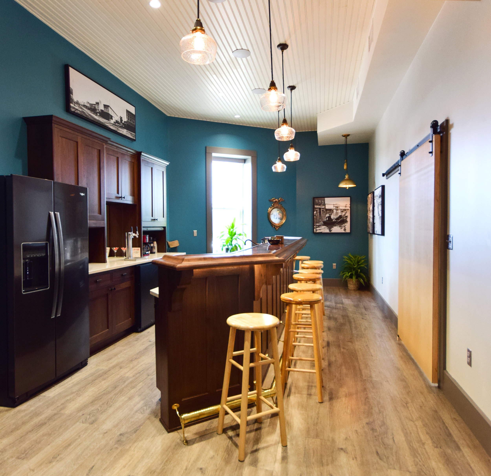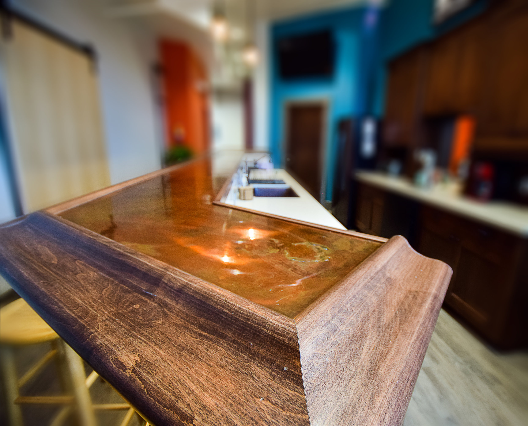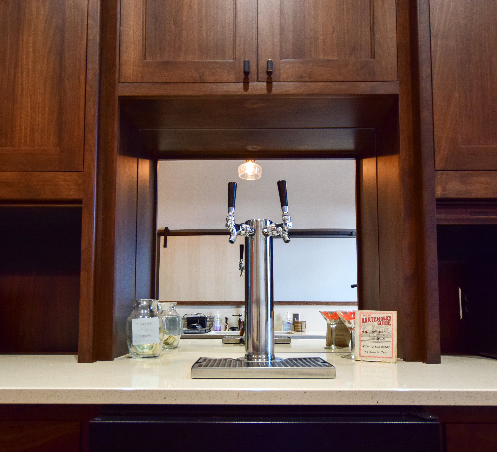A historic downtown office for a strategic marketing agency.
Imagine a long ignored and tired second-floor office space in a historic downtown building. Now, imagine that this space needs to become a cutting edge modern office for a young, progressive company. Add to the challenge having to meet the Secretary of the Interior's Standards for Rehabilitation in order to receive Historic Tax Credits or the project doesn't have a chance of getting off of the ground. Fortunately, all the right players came together and this dream became reality.
The project started with an analysis of the current conditions which were worse than originally thought. And then, after removal of all the indiscriminate remodeling, the conditions were revealed to be even worse than even imagined. What this meant was a lot of structural repairs needed to happen before even thinking about putting the building back together. The roof, it's trusses, and several wood beams were in dire need of help. The limestone walls were also needing expert attention. None of the original windows remained, and what was there was barely attached to the building. So, once all that was under control, the entire shell of the structure had to be restored to historic preservation requirements. Finally, all the new interior additions were installed. The concept was to design the updates so that they would have little to no impact on the historic shell of the building. Thankfully the new tenant has an appreciation for the contrast of contemporary elements juxtaposed against the historic shell. In this case, there would be no question as to what was new and what was historic.
In addition to Timber & Stone Architecture and Design, Spencer Preservation guided it through the tax credit process, BHS Construction performed the duties of managing the construction work, Orazem & Scalora Engineering took care of the mechanical, electrical and plumbing systems, and VMT Engineering provided all of the structural guidance.
