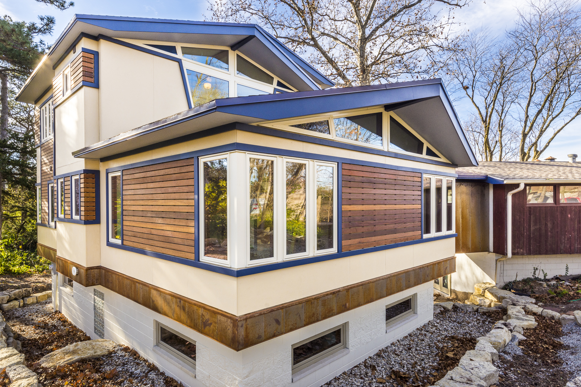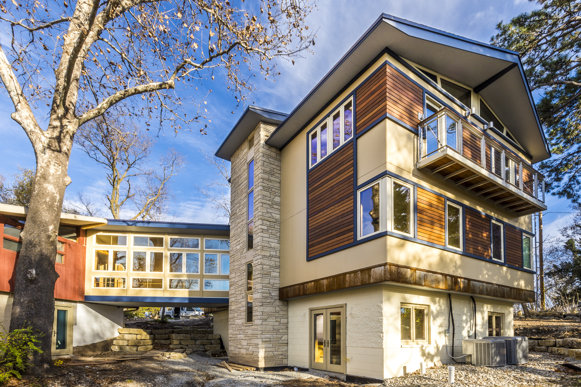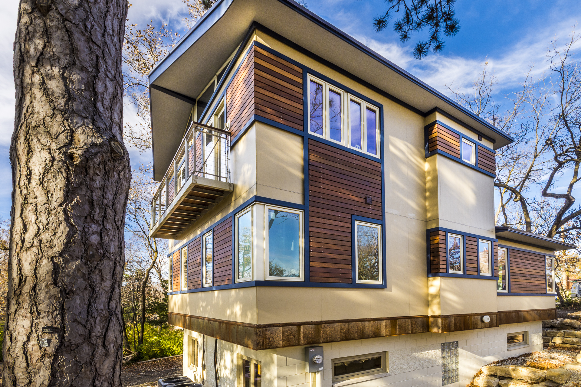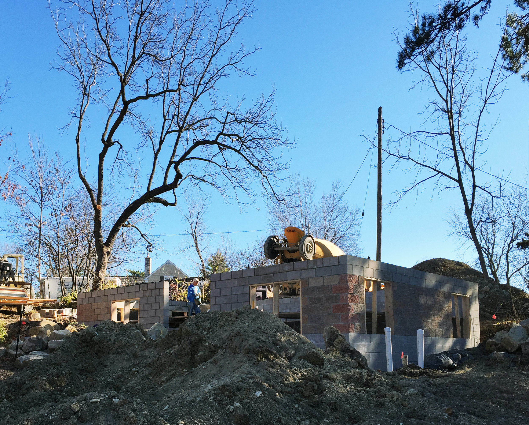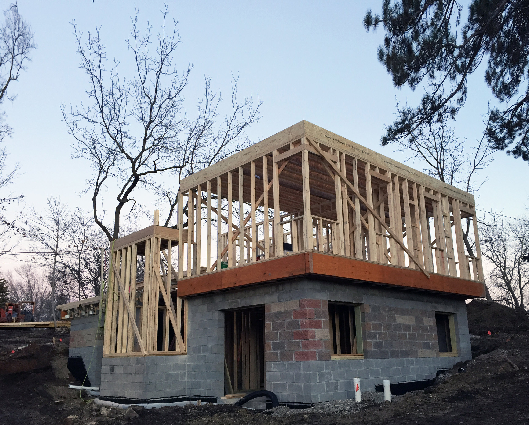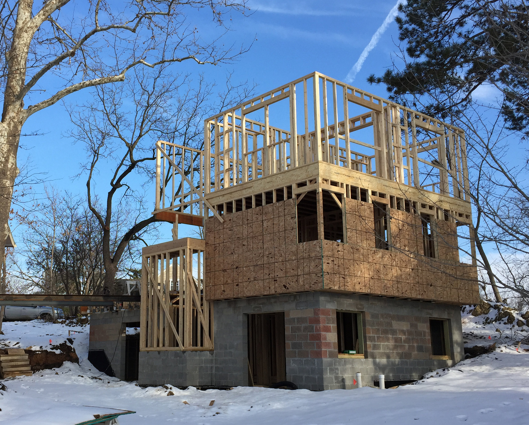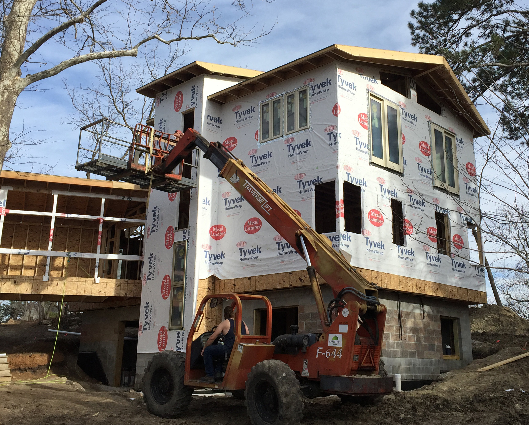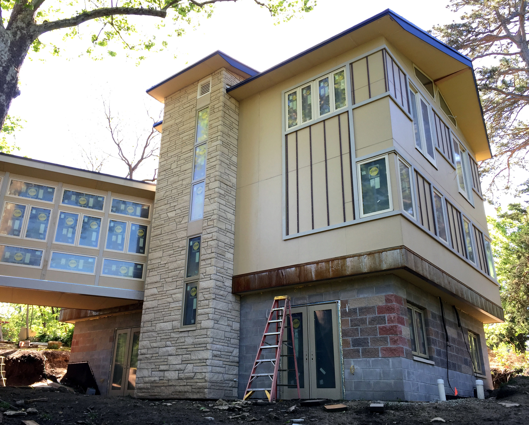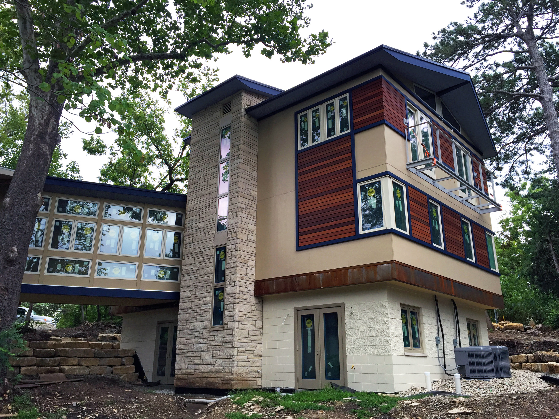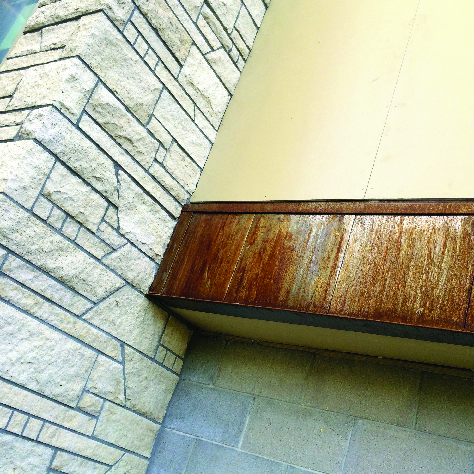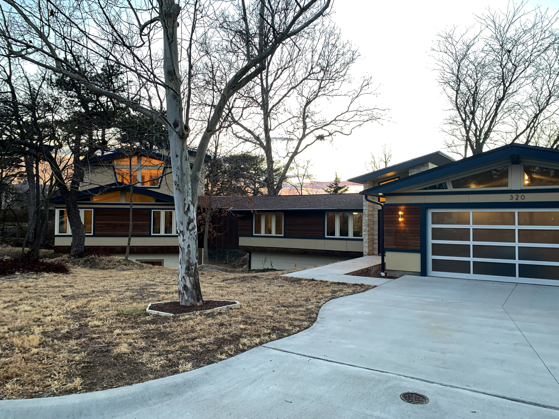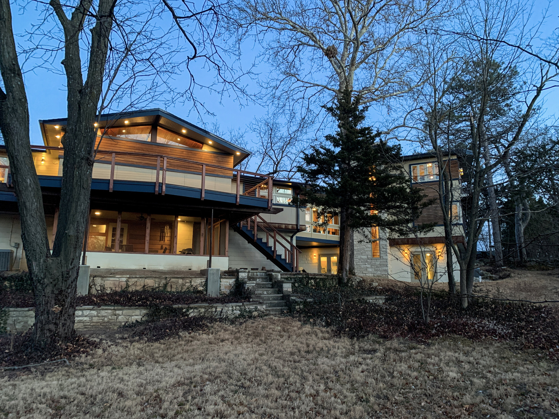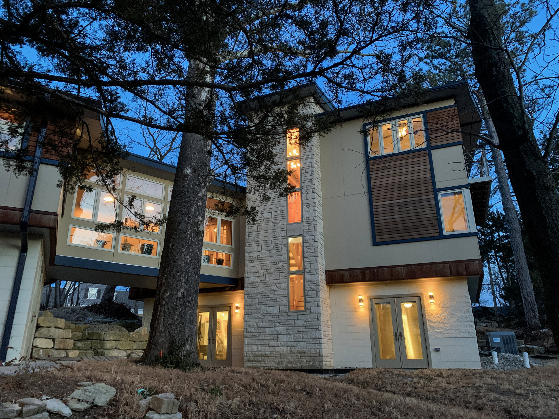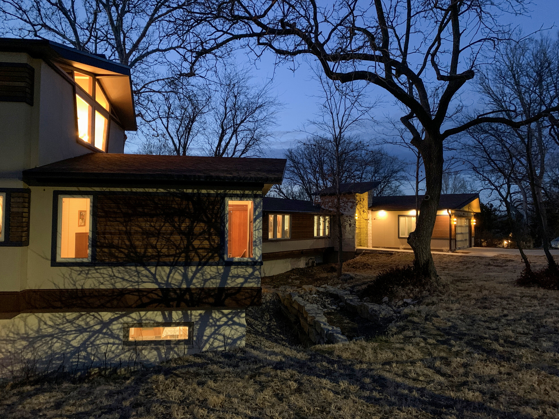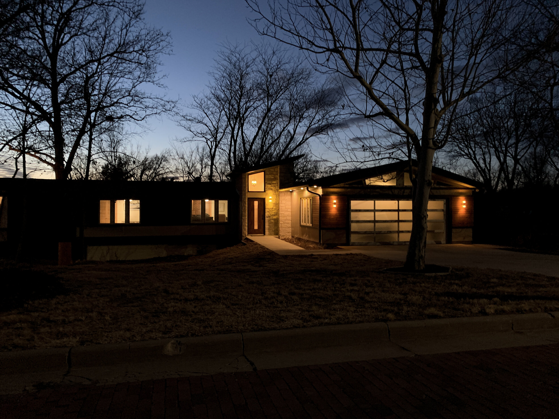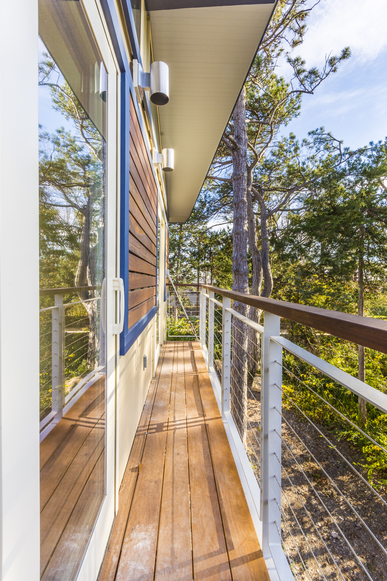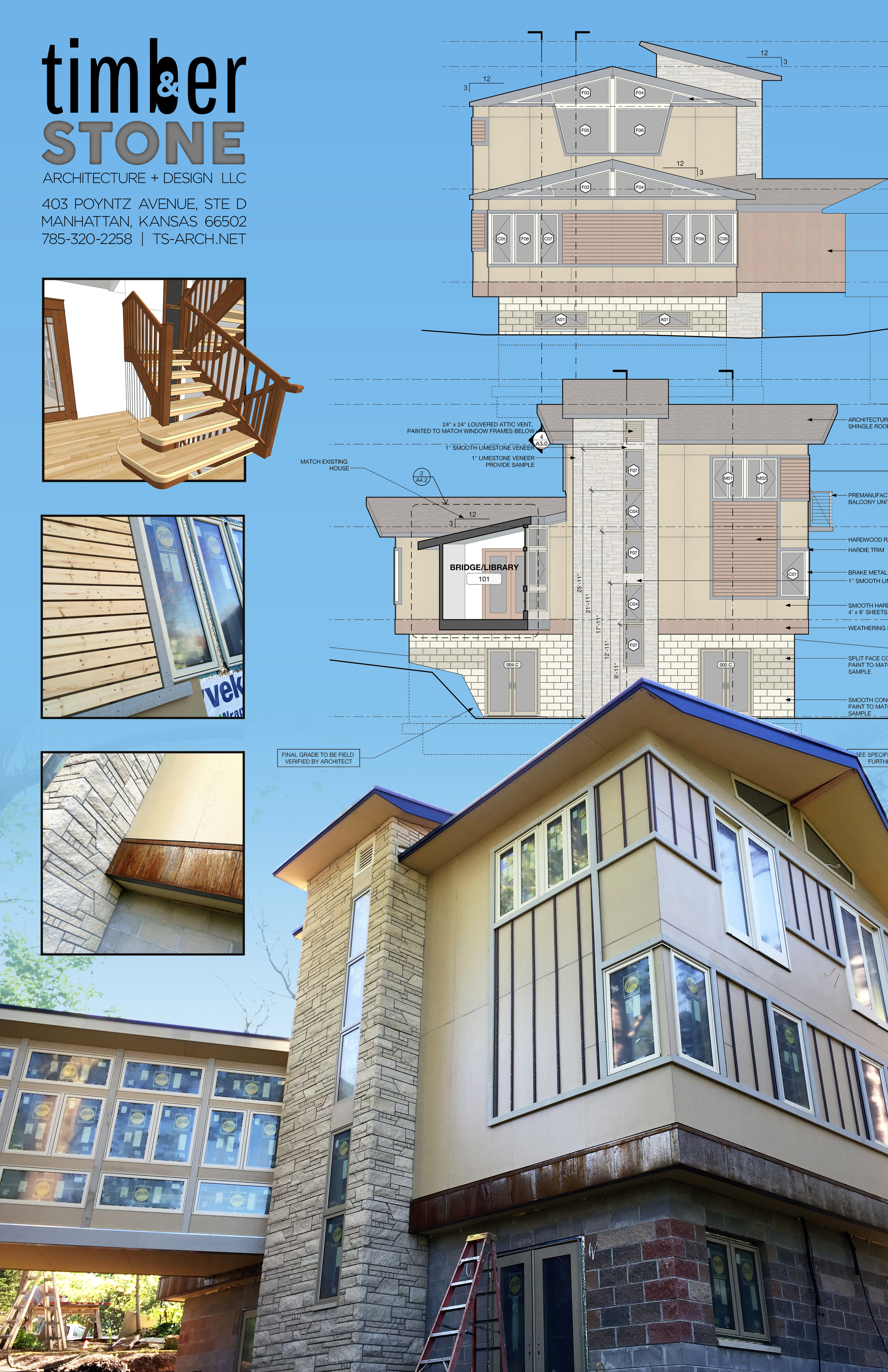An addition and remodel to a mid-century ranch.
The same year NASA was founded and the microchip was invented, this one-of-a-kind mid-century modern home was built on Manhattan hill. This area was formerly a rock quarry, so it was a fitting place for a geologist to renovate and add on to their unique dream home. After an interview with a different architect who advised the existing home be torn down, Timber & Stone was brought in to design an addition that kept the great things about the site and home intact. Instead of fighting nature, the existing natural drainage swale between the home and addition was spanned with a bridge to create a unique link between the two masses. A large amount of limestone shelf was removed during the excavation and then used as landscaping rock, creating cascading stairs and retaining walls.
Timber & Stone provided architectural and construction management services for the owner, providing a high degree of service and daily site presence with a talented group of contractors and craftsman, including Appletech Construction, Koch Masonry, Josh Connet Excavation, Roberts Electric, and DeHart Plumbing. The budget involved balancing inexpensive yet durable materials like James Hardie panels with selectively placed weathering steel and Cumuru wood siding. Some of our favorite architectural features that were added were the unique trapezoidal windows that were duplicated in four new locations and the two stone veneered towers that anchor the vertical circulation in the addition and the main entrance.
