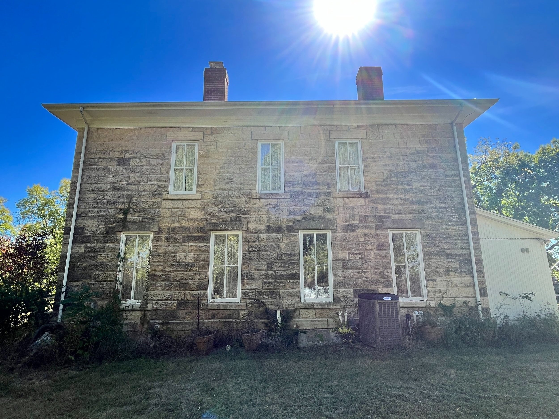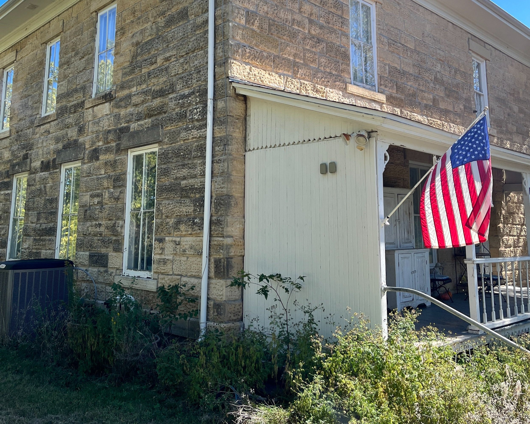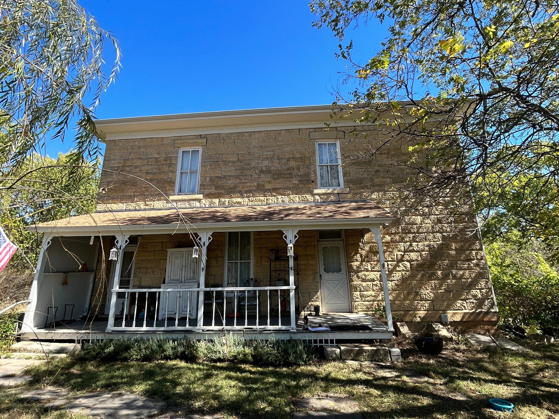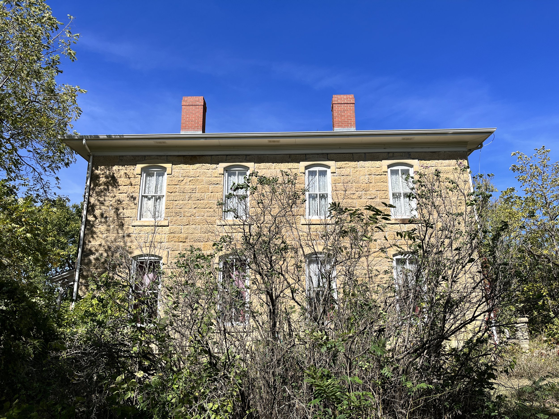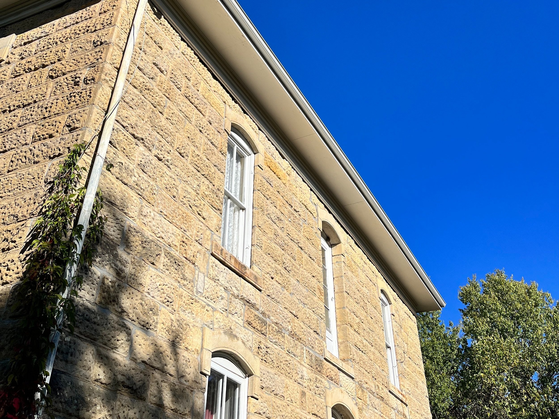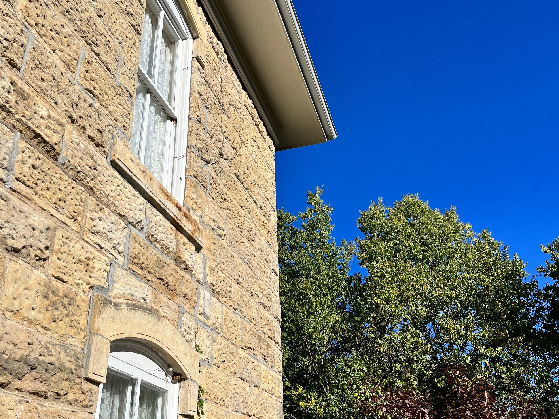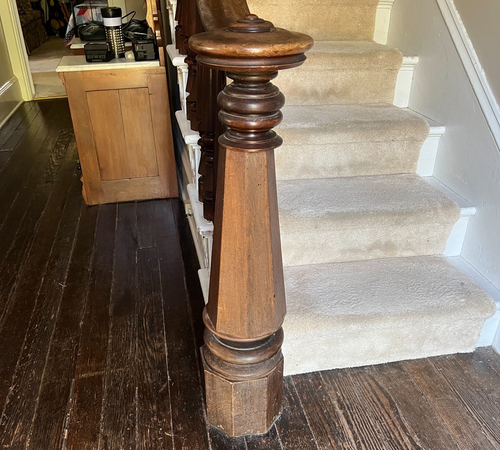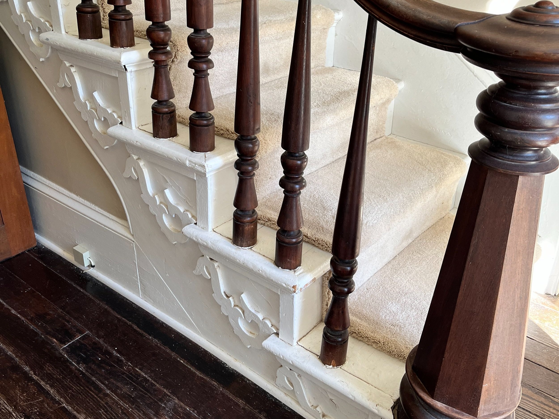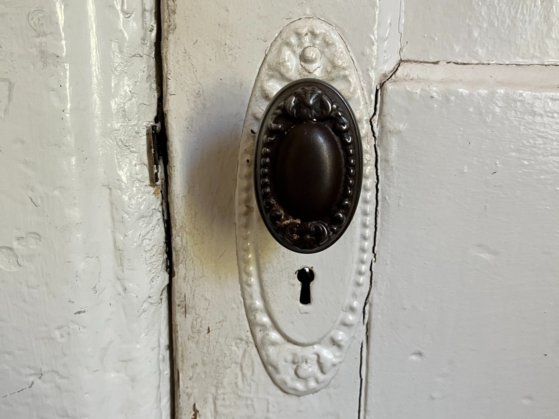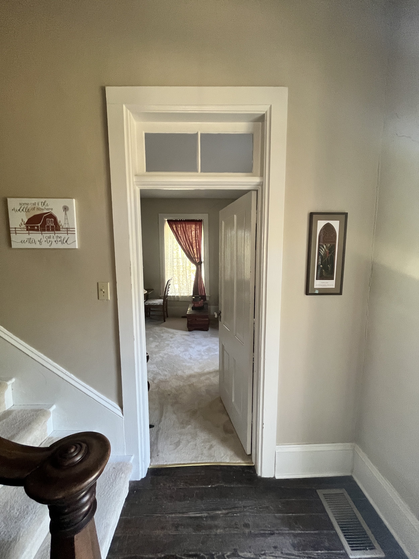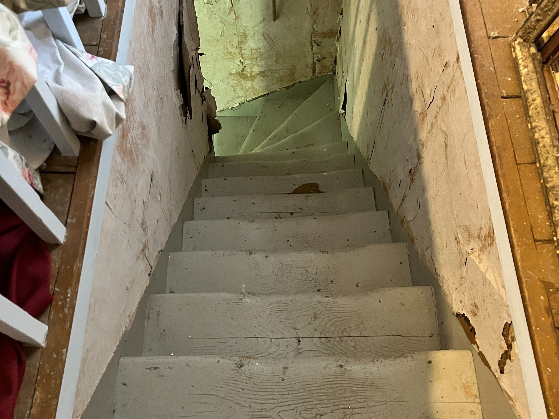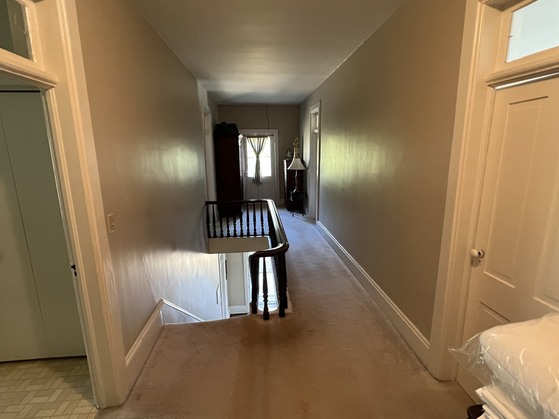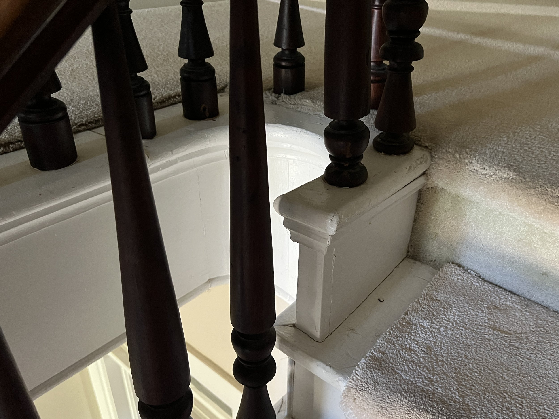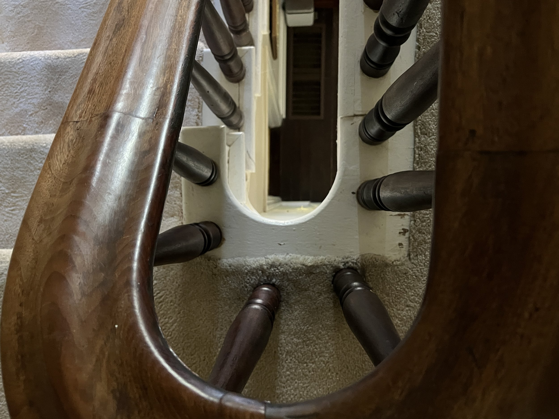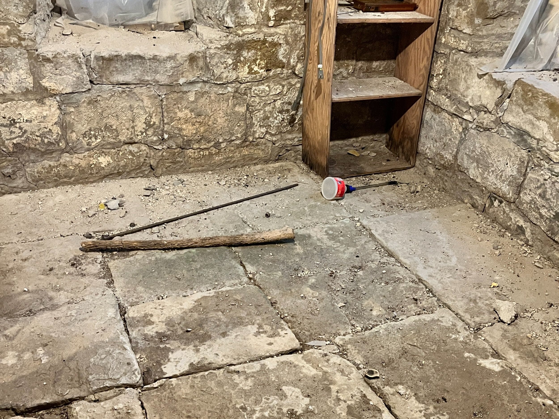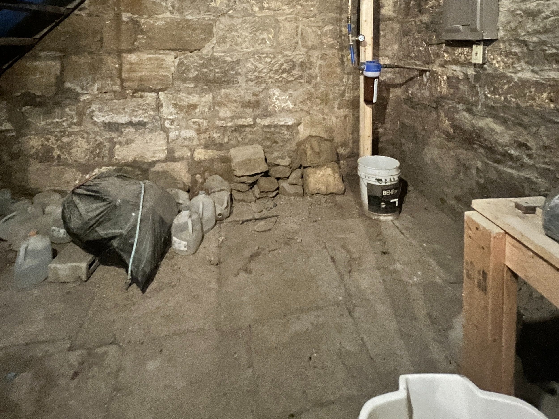Documenting and preserving a historic home.
This 1880’s solid limestone four-square house sits within Geary County overlooking the prairie hills. What is more remarkable is that it’s been in the same family for 6 generations! The family has created a trust to ensure the protection and funding for the preservation of the house, and is working to maintain the property for the descendants. Over the years, the house has been inhabited by different members of the family, and they hope to continue the stewardship of the house into the distant future.
The house currently has some structural concerns that are not too difficult to repair, mainly stemming from water drainage issues around the base of the home. The basement posses a rare stone slab floor that allows for the water to enter and leave the space as weather allows, and this feature has protected the home from much worse degredation due to storm water drainage. Degredation of the soil around the foundation has allowed for the heavy stone walls to be pushed outward under the weight of the roof, resulting in interior cracks in the plaster walls. Solutions to separation of the upper areas of the stone walls is fixed by tying the loads back in towards the center of the home.
The family was also concerened with the layout and the potential adaptation of the home to suit the current needs of the family, including changing the kitchen in a beneficial way. This renovation will be documented as the project progresses.
