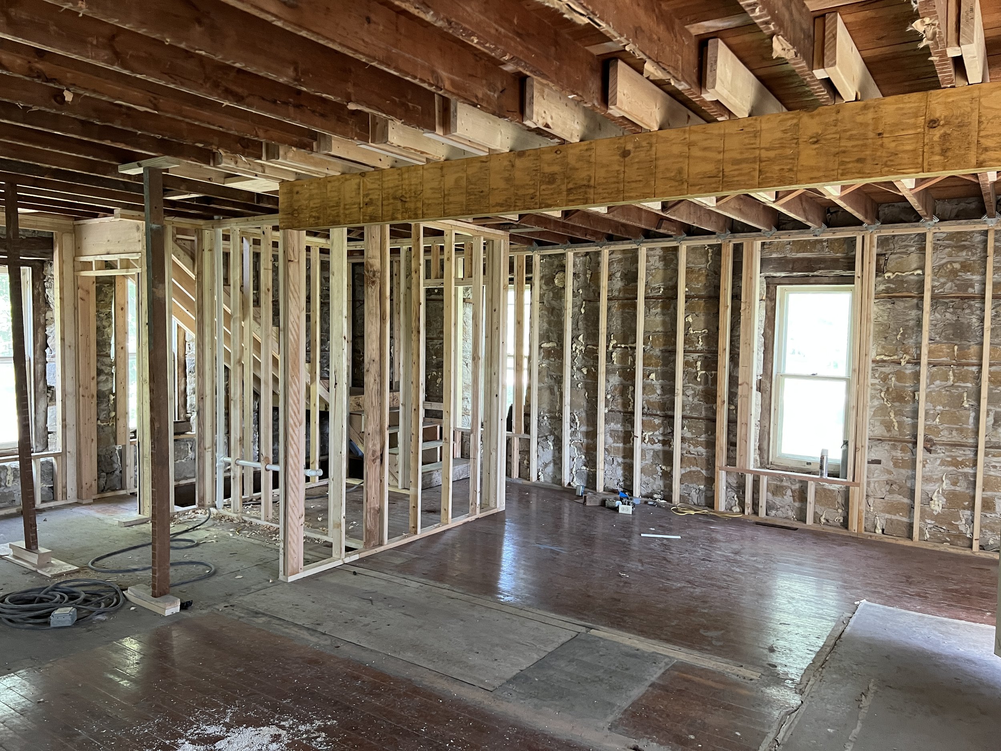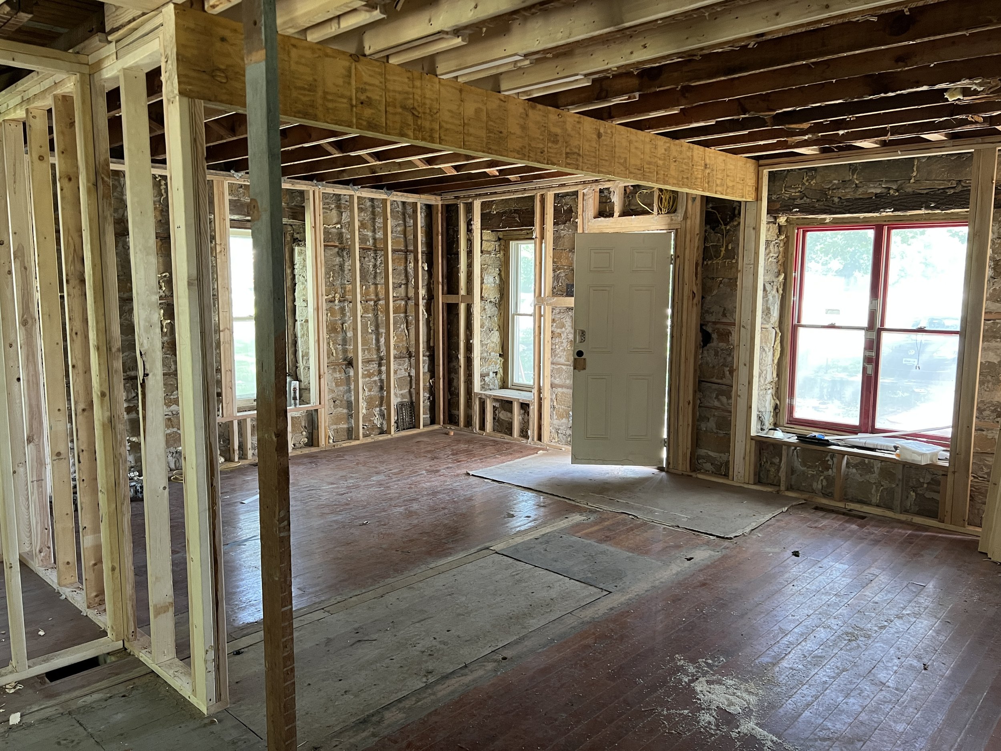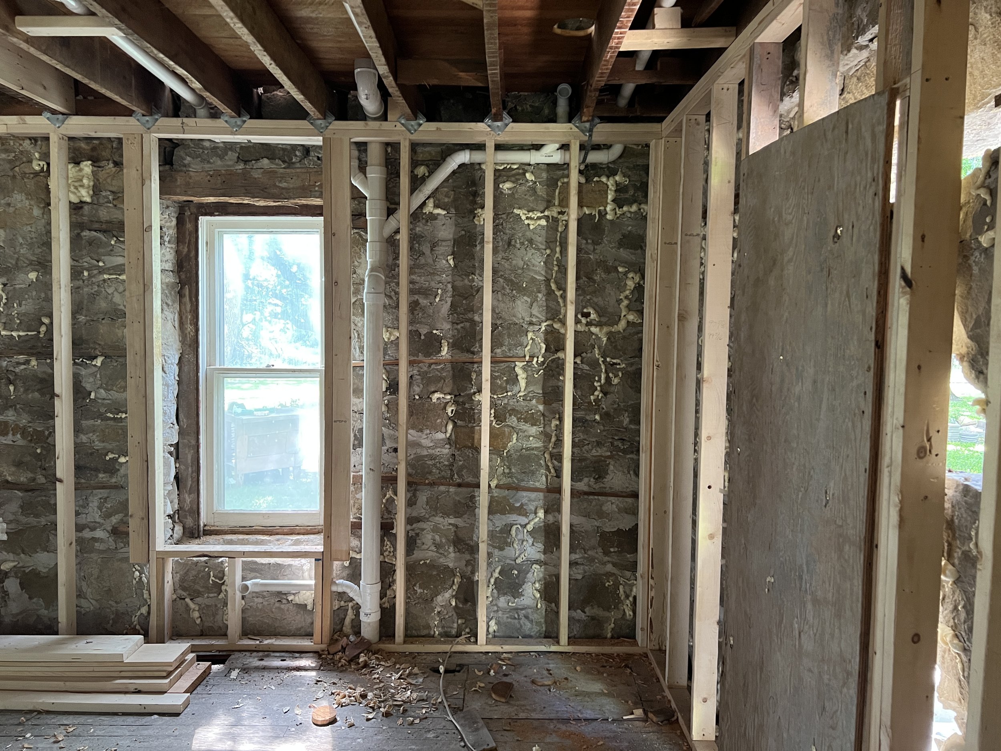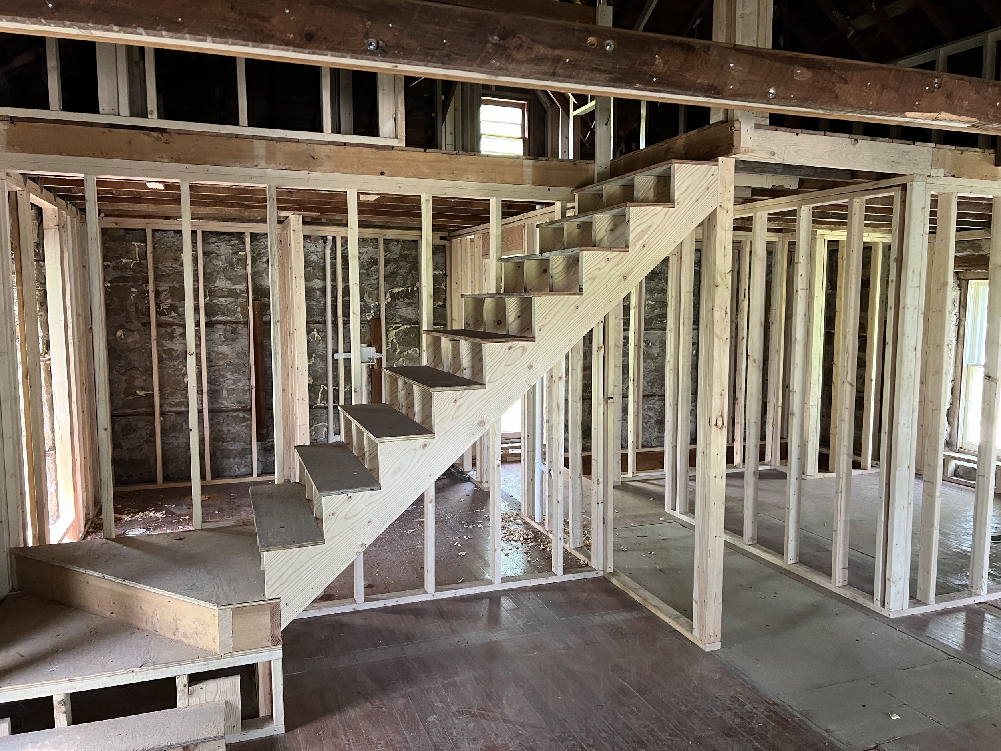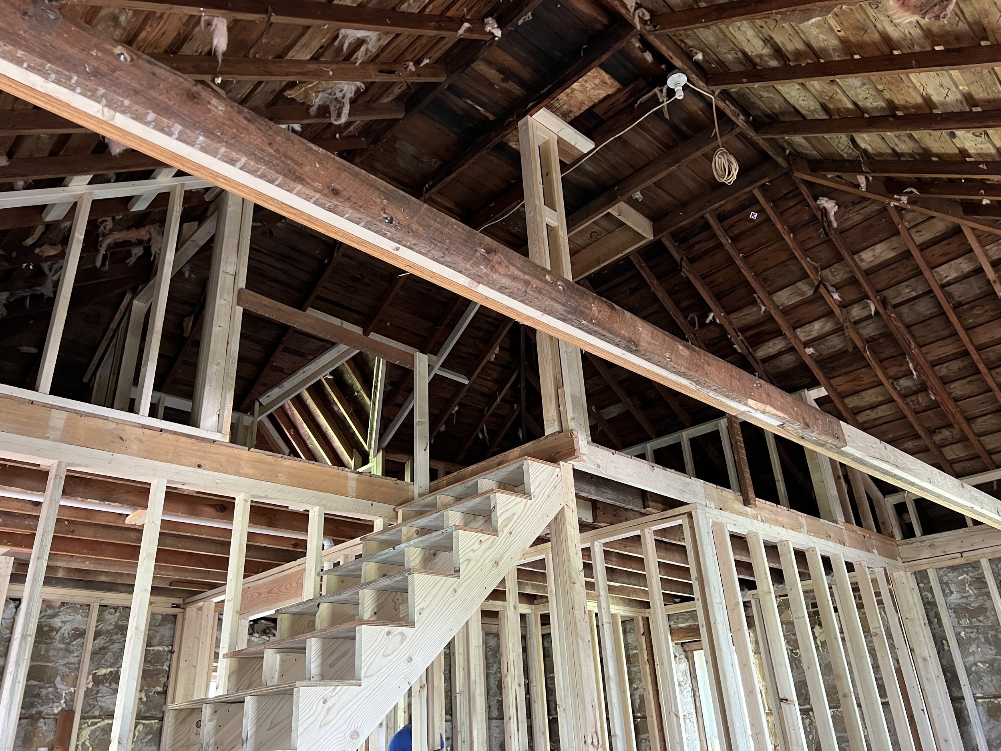Orange House Adapt & Restore
An American four-square limestone house located near Emporia, KS is readapted to the needs of the new homeowners. This restoration retains existing doors, hardware and windows yet creates open and modern spaces in what was once a dark and cramped layout. The porch now wraps the west side of the house to overlook the large property and the newly constructed steel barn. The reformatted kitchen merges commercial-industrial functionality with historic details. The owners were more than happy to allow us to open up their attic to create a dramatic lofted master bedroom where the loft becomes a spacious office with new skylights to let in more light.



















Peeling away the skin to reveal 150 year old bones…
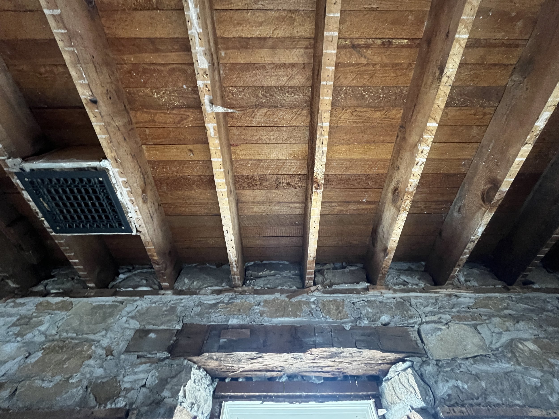
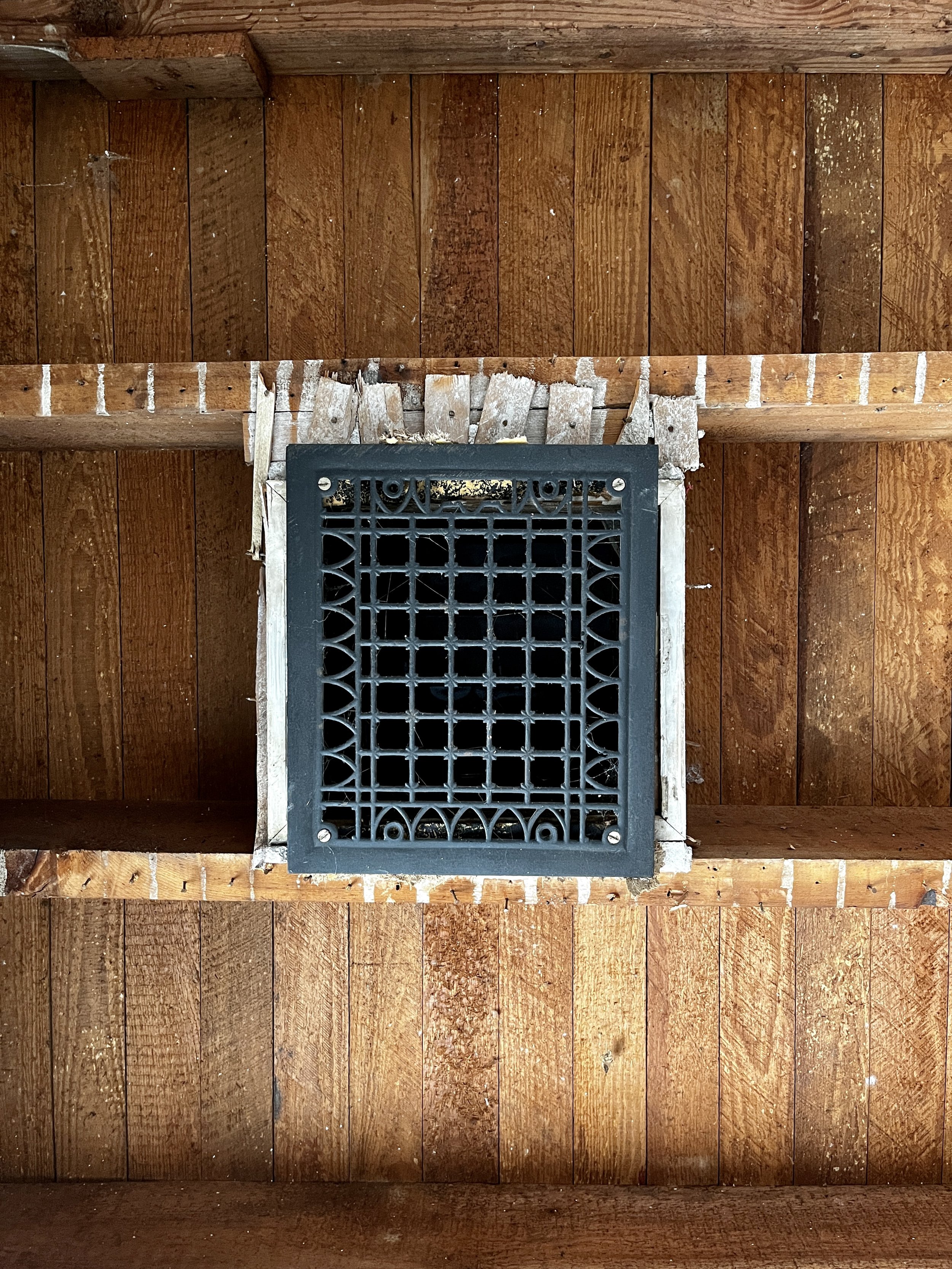
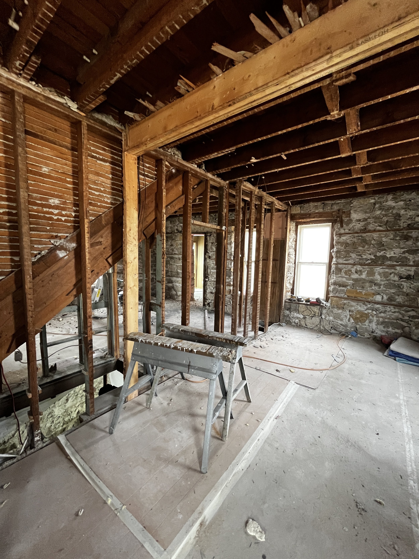
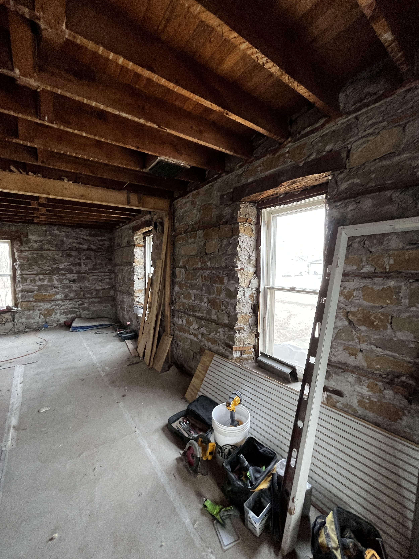
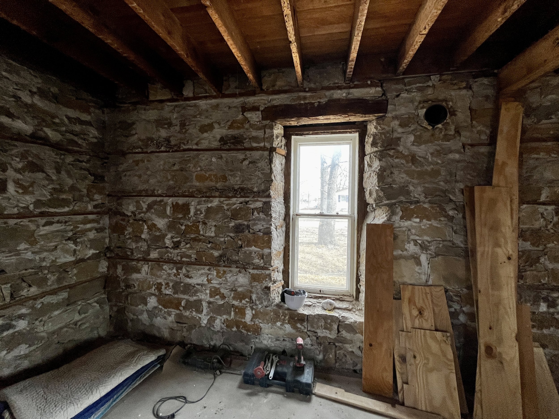
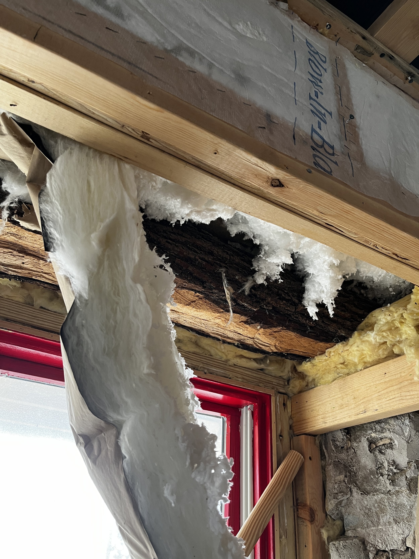
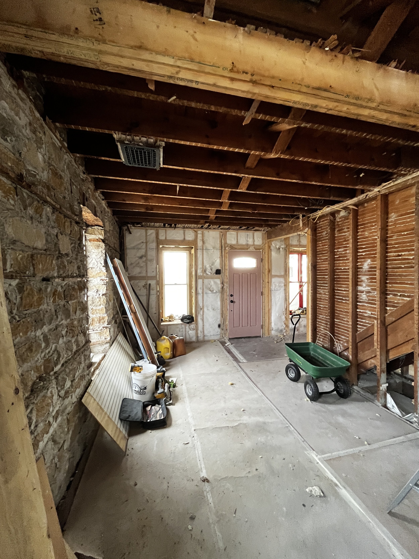
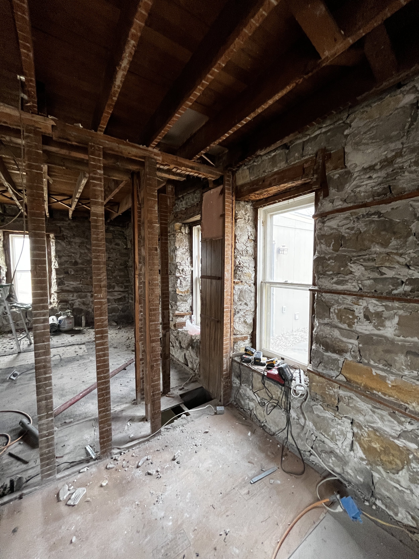
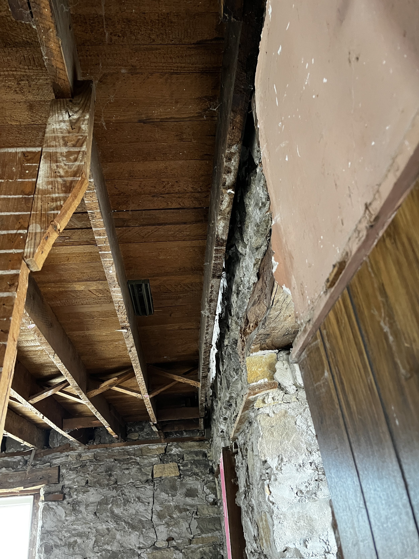
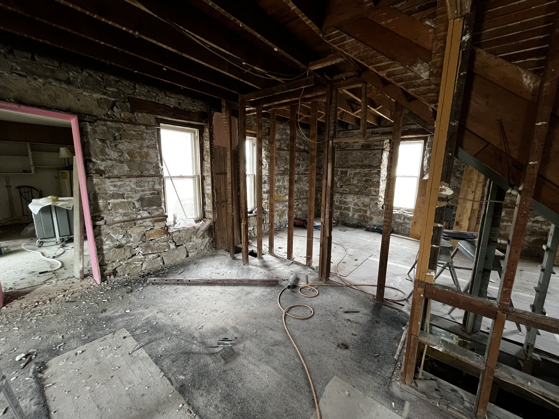
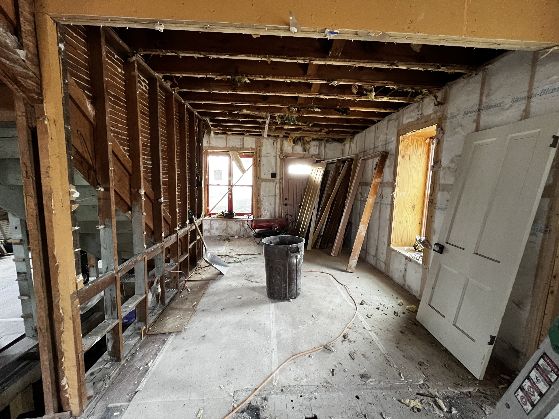
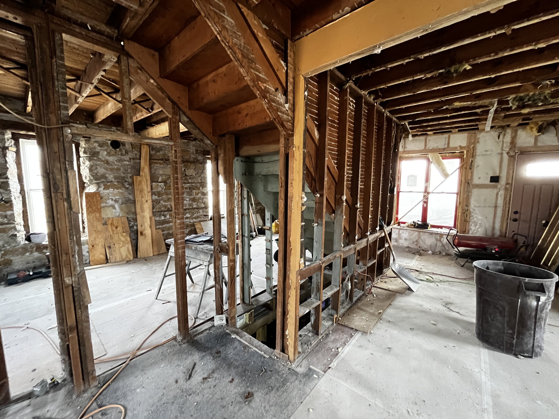
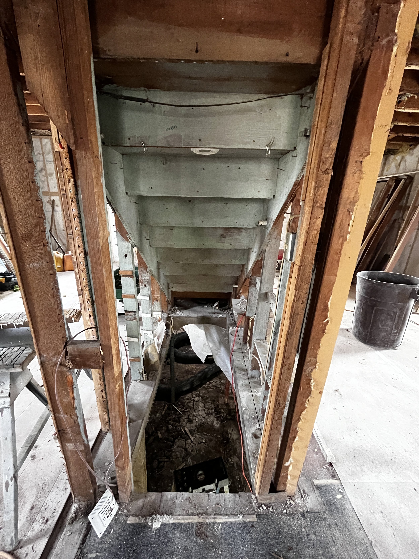
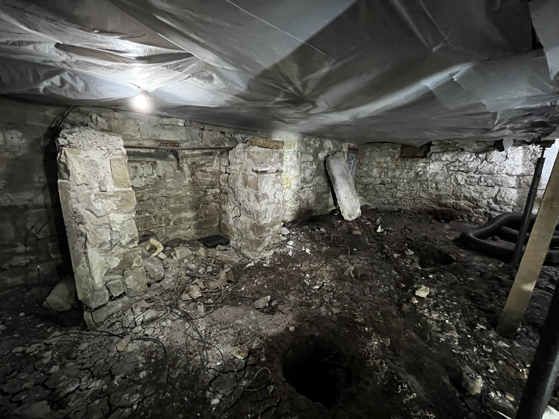
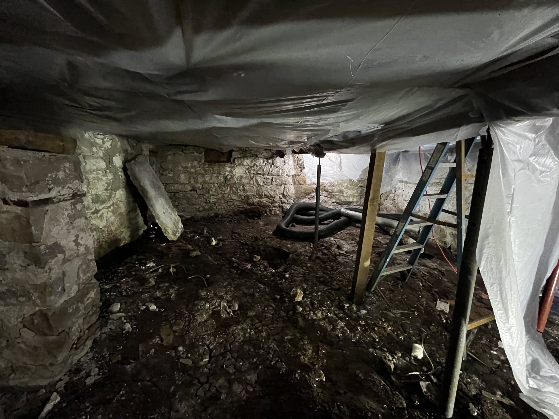
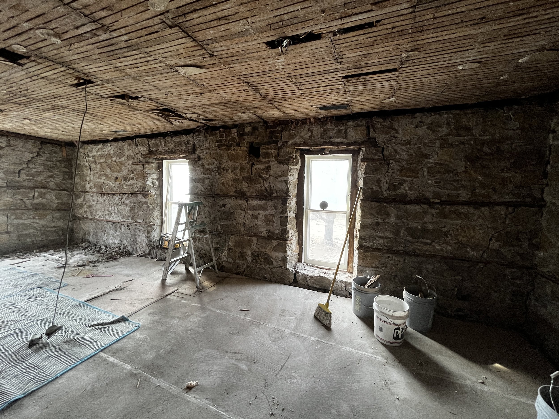
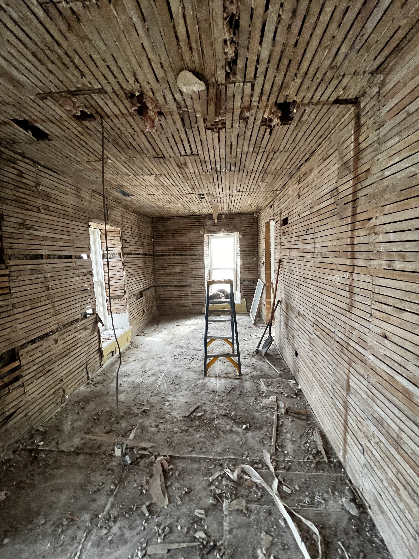
Demo visits can be some of the coolest site visits. In our most recent trip south, the house was undergoing demolition and the 1870 stone walls were revealed. We were surprised to see heavy timber headers above the windows instead of the large limestone blocks seen on the exterior of the house. In image #6 you can still see the bark on the timber! It was amazing to see the space opening up into what we envisioned for the future home. The basement was in preparation for the hydro-blasting to be done to lower the dirt floor so that the concrete slab can be poured at a comfortable head height. This will also provide the necessary foundation in order to keep the building from unevenly sinking and further damaging the stone walls. Upstairs, on the one side of the house the drywall and plaster had been removed and only the lath attached to the stone remained, creating an interesting monotextured effect to the space that we loved. It’ll be amazing to see the master bedroom when the ceiling opens up to the attic loft. We can’t wait until we return and see the next steps of the project.
Construction - Summer 2022
