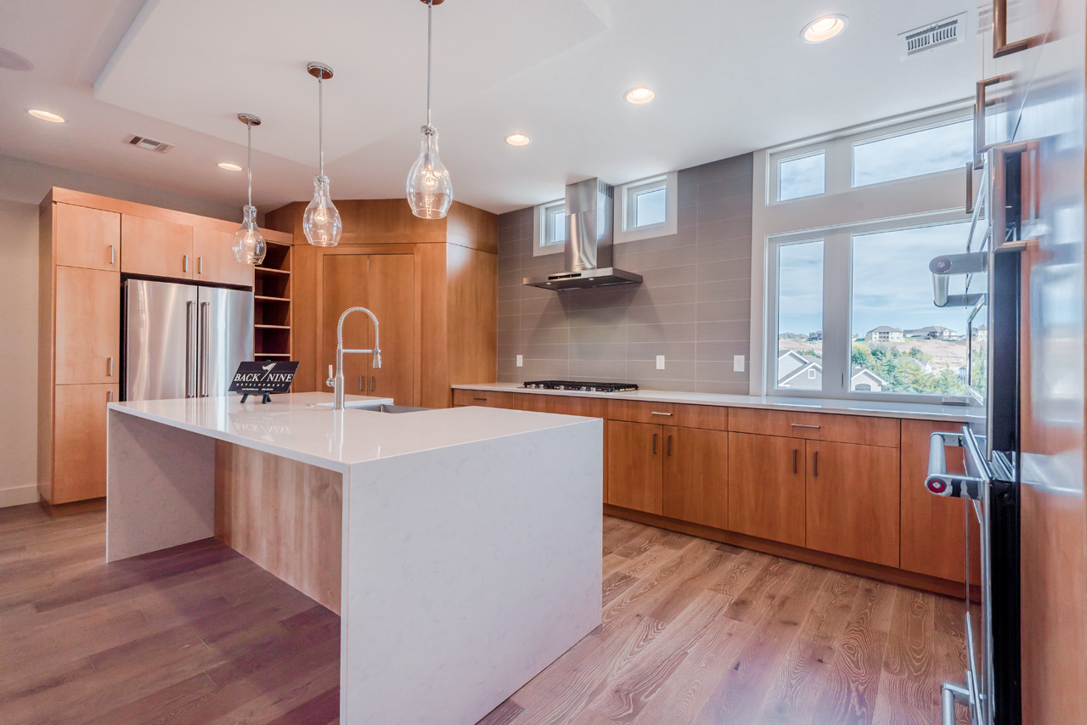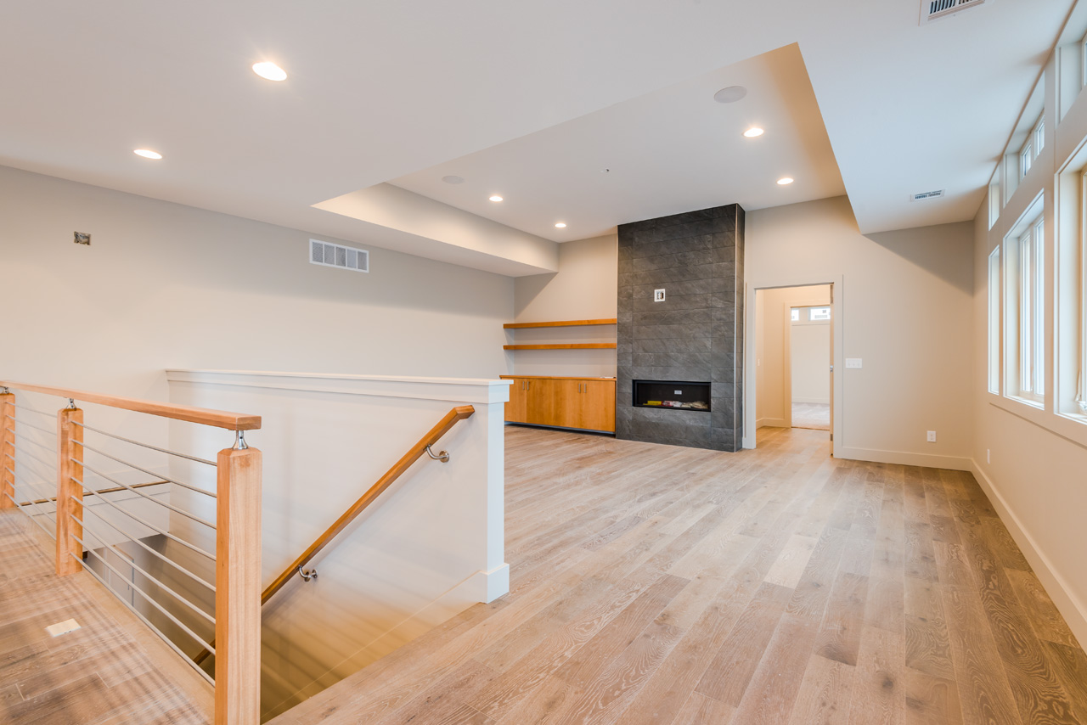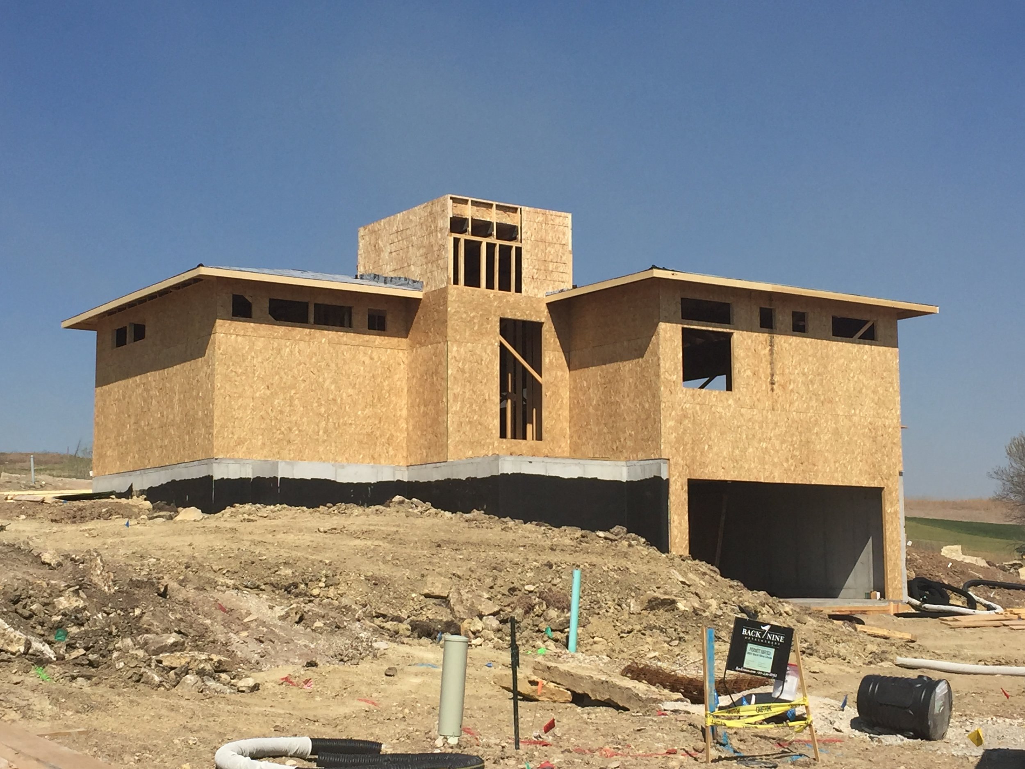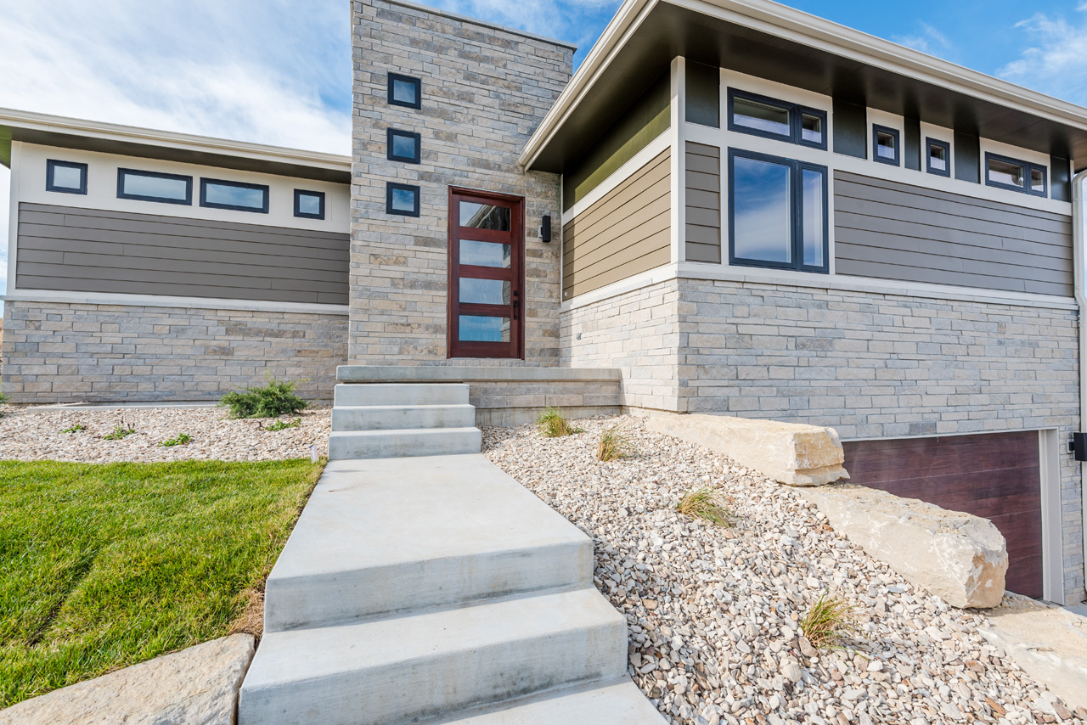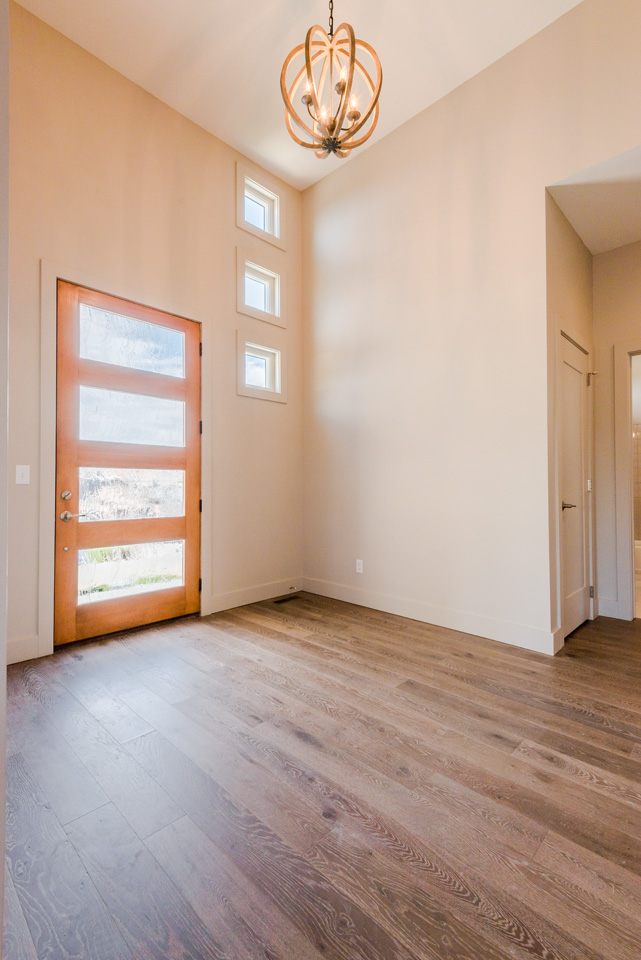A contemporary twist on mid-century.
Sometimes when a developer divides a piece of land there is a black sheep of a lot and this lot from Back9 Development held that in spades. With sloping land that required a street level garage but needing living spaces up a level to take advantage of the views, Timber & Stone was not afraid of the challenges it faced. We were able to minimize the square footage of the home and yet still accomplish the goals of the client. With the help of interior design consultants, AsterHouse Design, we were able to build a beautiful home that looked out onto the scenic greens of a local golf course.
