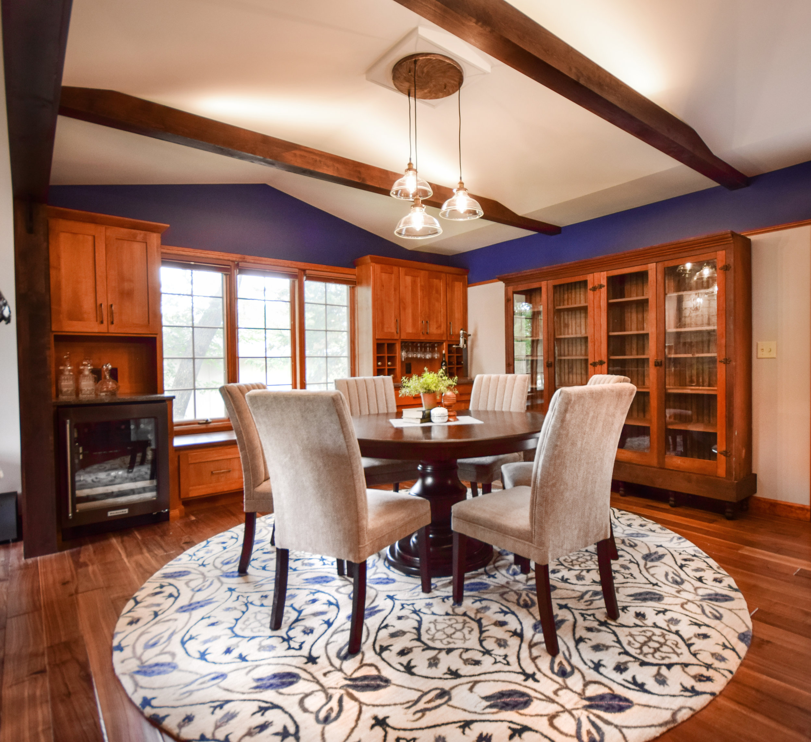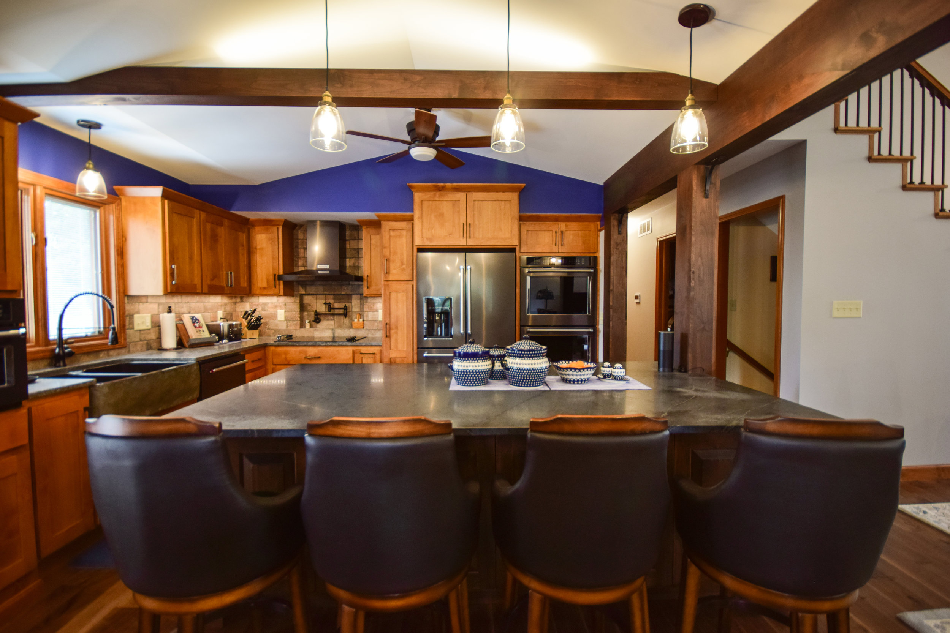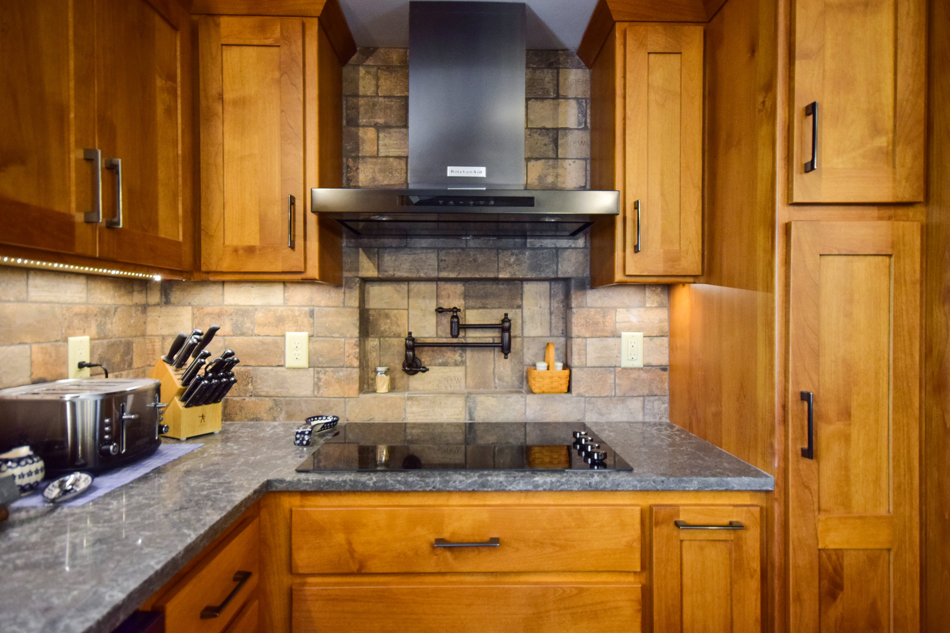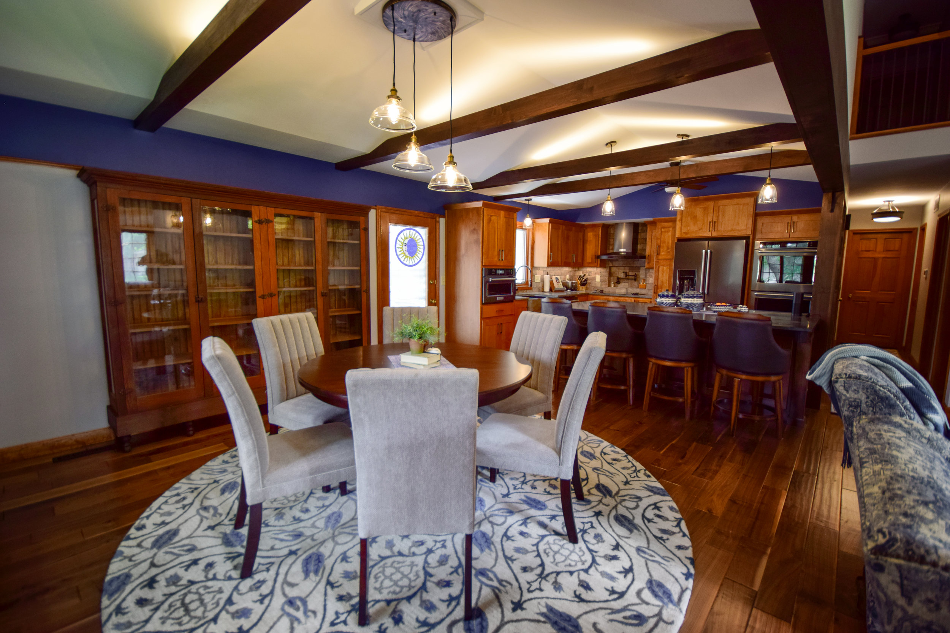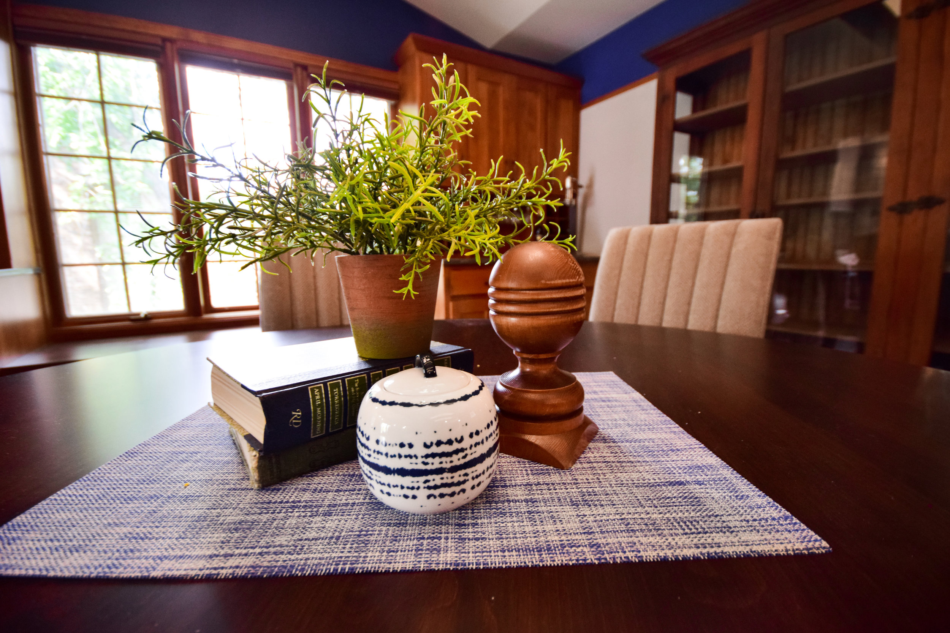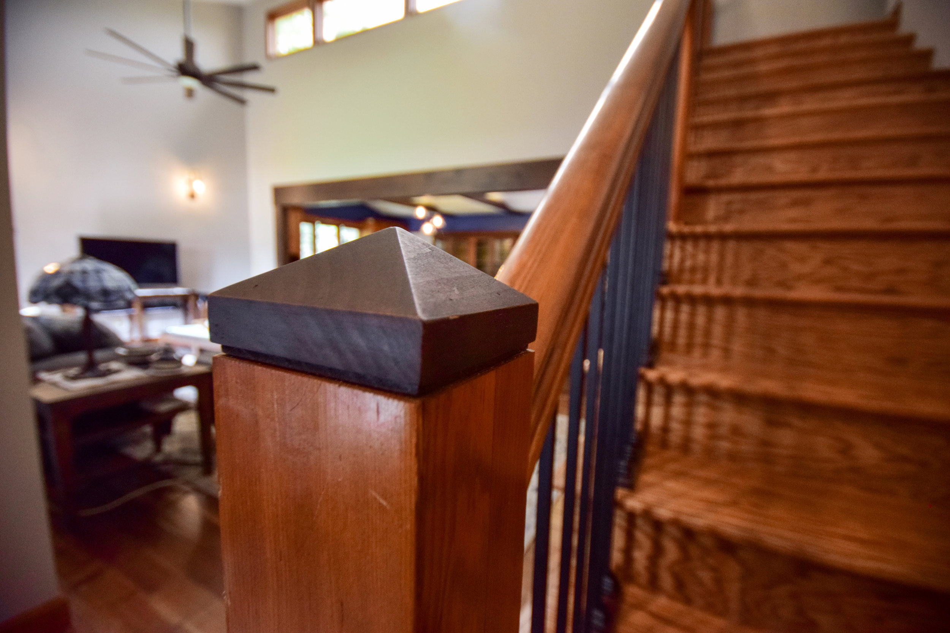Iron, coffee and honey.
In this home, our clients felt a bit claustrophobic within the existing layout of their kitchen, dining, and living rooms. The kitchen, with its small breakfast nook and peninsula, felt too cramped and closed off from the other two rooms. The owners also wanted to improve the lighting in their spaces, as well as update its finishes while adding a little bit of personality. First, we removed the walls dividing the spaces and created a cathedral ceiling over the kitchen and dining room to really increase the volume of space. We introduced a much darker wood tone on their kitchen island and lighted faux beam details to contrast the existing honey trim and new kitchen cabinets. We also added a limestone veneered gas fireplace in the living room with a soapstone hearth to match the soapstone topped kitchen island. We added touches of Honey stained wood, Coffee stained wood, and Iron details throughout each space to tie them all together. With the help of Duell Construction, we remodeled the kitchen, dining room, living room, and the staircase in this home.
