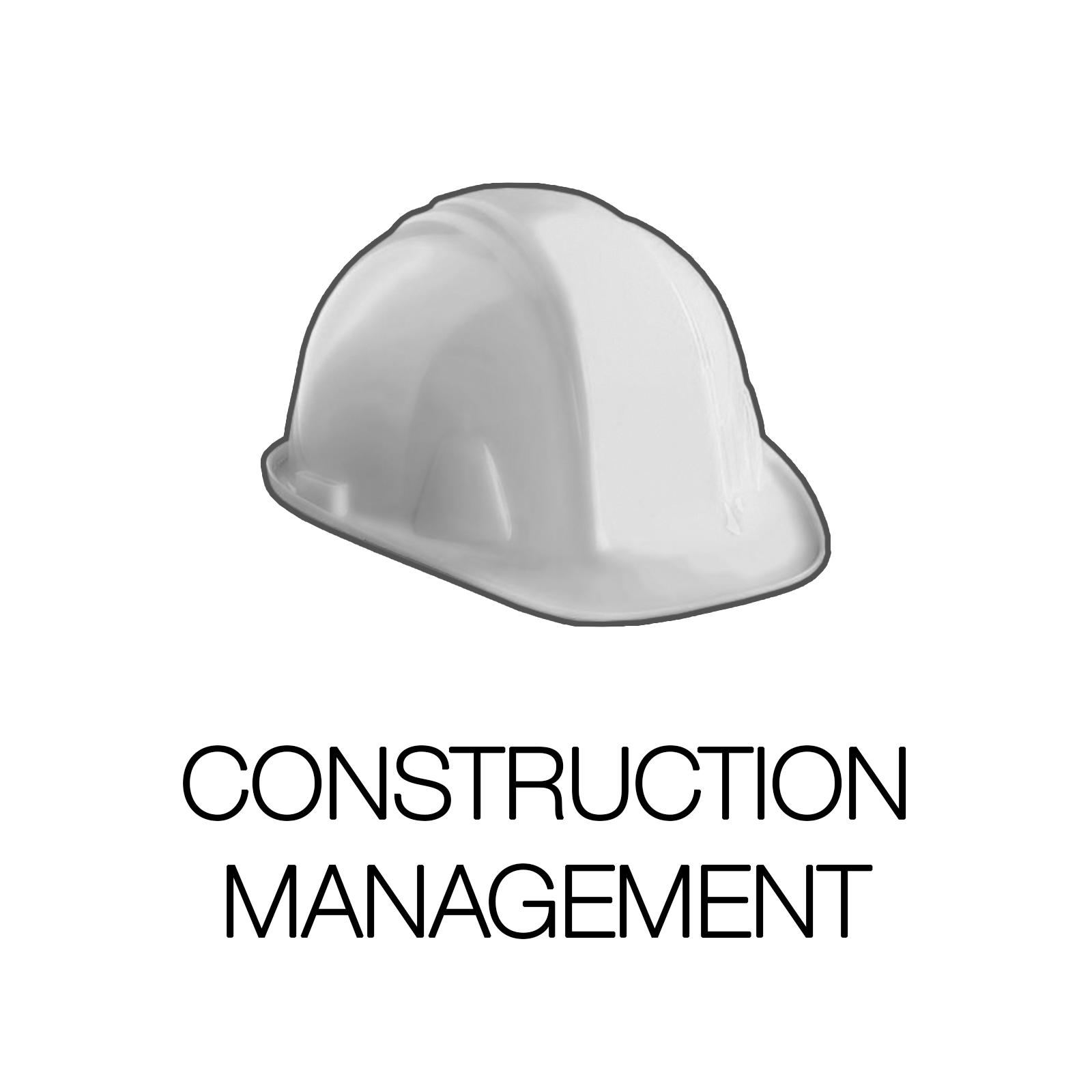Steel + Stone
The owners of this incredible historic limestone farmhouse built in 1895 located southeast of town have a desire to remain in this home for the remainder of their lives, however the current layout of the home presents difficulties for them to age in place here. They also wanted to increase the amount of outdoor living spaces looking to the south to capture the beautiful views surrounding the residence. Over several months, Timber & Stone designed two additions to the central stone structure that add more ease of living for the clients including a primary suite, sunroom, entry foyer, screened porch, laundry, and a two-car garage, all at the main level. In order for the additions to not take away from the existing stone building, they will be clad entirely in a matte, vintage-toned corrugated steel to contrast the new from the old while maintaining the local vernacular of the project. Nestled between the additions and the stone house will be deep porches that will allow the clients to enjoy the outdoors and their sweeping views around the property.
Renderings















Before Photos









Construction















