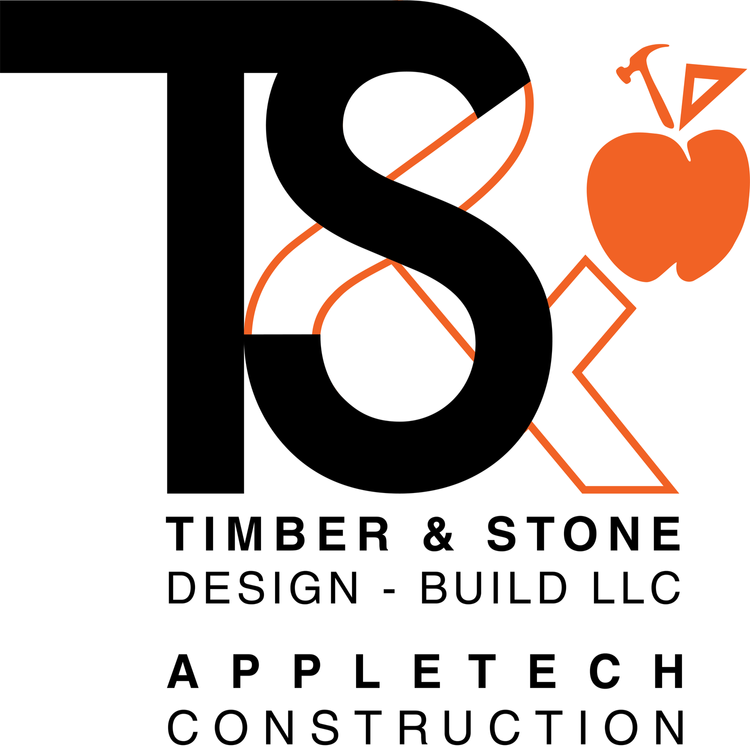Each architectural firm will have their own spin on specifically what their client experience is like, but we would like to at least introduce you to some terms. This process ensures we get you from where you are now, to us handing you the keys to your space that meets (and hopefully exceeds) your dreams and expectations.
Once your architectural agreement is signed and ready, these are the steps that you typically go through to produce good design and start building your project. Before design can happen, we start with what we call Pre-Design. This is a two-pronged process seeking to learn everything we can about you and your project. Part one is evaluating your site, photographs, notes on setbacks, easements, and/or zoning that could impact your project. For existing buildings we take extensive interior and exterior measurements, then draw existing floor plans and a 3D model that help us understand your space to work through the project. While we do all this work, we have you begin part 2 by filling out a Client Questionnaire that dives deep into the why behind your project. We will then meet to discuss your wants and needs, learning about your goals, dreams, budgets, required schedules, etc.... The goal at the end of this phase is to gather knowledge of the you and your project and finalize your scope of work into what we call a “Program”, which is a written document outlining the problem you are seeking to be solved by the design.
Once we have identified the problems that we need to solve, we start to solve them with Schematic Design. Here, we will begin proposing floor plan solutions and creating a conceptual model of your space. Our goal is to solve the space problems you may have now and 10 years from now. This phase ends with a general floor plan and 3D model that will be the framework of your project. Downside though is this is where the budget can grow quickly. We will talk about how to stay in budget in another post, but here it is important to know that every design change you add will often add to your construction budget (and potentially architectural budget). This process however is very exciting due to its freewheeling nature. This is the first time clients start seeing solutions to their project, and it can be invigorating. This is exciting time for us architects too because solving problems through design is why we get out of bed in the morning!
Now that we have walls designated, we want to figure out what goes on them. We call this phase Design Development. During this time, we start to bring more focus into the project. Architects begin to look at all the things they don’t know about your design, and start filling in the holes. We will help select the materials and begin establishing your drawing set framework. You may be as involved as you would like in picking out finishes and materials. So, this is a fun stage if you enjoy interior design! Once we have colors, materials and finishes selected, we try to bring them to life in a rich 3D model. The goal at the end of this phase is to have most major design decisions solidified so we can begin the documentation process.
The final phase of design is Construction Documents. This phase is all about the details as we prepare your plans for a contractor to bid. The architect begins figuring out more specifics on how all the materials you picked (or we picked if you prefer) come together. We figure out what goes inside the walls and infuse the drawing set with specifications and information that makes your design biddable and buildable. Our goal here is quality control. We look over and check the plans multiple times to ensure the highest and best quality of build.
Next we are on to the scary part…. Bidding and Negotiation. This part shouldn’t be scary if your architect does a good job of budget coaching and estimating your project along the way. Again, we will go in depth on budget and how it can and should work later. But for now, know that this is the time when contractors bid and give a price for your project. Solid numbers are gathered and the contractor agreement is finalized. Architects typically assist the contractors by doing a site walk-thru and answering any questions they may have about your project.
Once you have selected a contractor, you sign a notice to proceed and construction begins. Finally right!?! Most, architects should visit the site regularly. This phase is called Construction Administration. We meet with you and the contractor and help ensure the project is progressing well. Our goal is to ensure that the project is being executed to the intention of the design. We want to see your project built not only to completion, but with excellence.
Finally, a good architect will stand out if they Follow-Up with you once construction is complete. After you have settled into your new space, we like to follow up after 3 months, 6 months, and 11 months to make sure everything is in good shape and you are still satisfied with your design and new space.
No big deal right? Just probably one of the biggest projects your will undertake in your lifetime. No worries though, we are here for you. We will walk alongside you every step of the way. There is no stupid question. Our focus is on you, your needs, and creating a space that is viable for you and our community, beautiful to look like, and unique to you.
In layman terms, here is the process summed up again:


